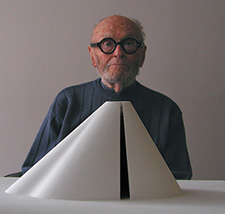Why We Have Worked on Church Designs
Architecture is meant to move us, to evoke deep, vital and enduring aspects of our human spirit, and make them visible in spirit-of-place. When we formed our firm 40 years ago, we decided that we wanted to learn how to assist owners to define in detail the qualitative features of their projects—in addition to the functional, technical and budgetary—so that the spaces they received moved them, evoked what the owners specifically needed evoked, and were architecture, not buildings. To do so, we needed to find a building type whose owners were predisposed to working with the deep qualitative dimensions of their projects as well as the quantitative. It turned out that such a building type did exist: religious buildings. Over the years my colleagues and I have worked on many such projects, and have applied what we have learned to commercial, institutional, educational and residential projects.
Applying What We Learned to Other Building Types
Working on religious design projects, we have developed skills and capacities applicable to a a wide range of other building types. Some examples are:
- a participatory and inclusive methodology;
- a capacity to work with owner groups ranging from a single person to very large public meetings;
- a view of the architectural process as characterized by mutual education;
- working on projects with a wide range of perspectives, values and needs;
- assisting owners to articulate and prioritize their perspectives, values and needs;
- to compile programme documents that clearly state both qualitative and quantitative requirements;
- to faithfully express the written programme in appropriate built-form;
- to find forms appropriate to each owner rather than working out of a single architectural style;
- to generate forms that create notable spirit of space and identity, that support the past and open to the future;
- to successfully design spaces ranging from rooms appropriate to small very intimate groups up to outdoor space capable of accommodating 400,000 people;
- to successfully design spaces for ritual functions, social gatherings, education and administration functions;
- to work successfully with complex acoustical, lighting and security requirements;
- to work with budgets and time lines that constantly change;
- to integrate physical environment with built-form;
- to address climate disruption with approaches that support sustainable ways of being, sustainable actions and sustainable architecture.

